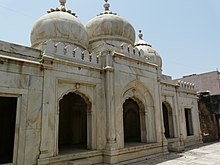Moti Masjid (Mehrauli)
| Moti Masjid | |
|---|---|
 | |
| Religion | |
| Affiliation | Islam |
| Location | |
| Location | Mehrauli, Delhi |
| Country | India |
| Geographic coordinates | 28°31′09″N 77°10′49″E / 28.51918°N 77.18020°E |
| Architecture | |
| Style | Mughal |
| Completed | 1709 |
| Specifications | |
| Dome(s) | 3 |
| Materials | Marble |
The Moti Masjid (lit. 'Pearl Mosque')[1] is an 18th-century Mughal mosque located in Mehrauli, Delhi. Named for its white marble,[2] the mosque was constructed during the reign of Bahadur Shah I, in the vicinity of the dargah of Qutbuddin Bakhtiar Kaki.
Location[edit]
The Moti Masjid is located in Mehrauli, to the west of Qutbuddin Bakhtiar Kaki's dargah. Adjacent to the mosque is a burial enclosure containing the graves of several 18th and 19th-century emperors, such as Bahadur Shah I, Ahmad Shah, Shah Alam II, and Akbar II.[1][3]
History[edit]
The Moti Masjid was built in 1709, during the reign of Mughal emperor Bahadur Shah I.[1] The mosque is typically considered to have been constructed by Bahadur Shah; however, Dadlani argues that it is more likely the mosque was built by a family member or deputy of the emperor.[4] The construction of the mosque in the vicinity of Qutbuddin Bakhtiar Kaki's dargah is reflective of the unprecedented Mughal patronage at the dargah beginning with Bahadur Shah I.[3]
During communal uprisings in the partition era, the Moti Masjid was attacked, despite being a protected monument. The mosque's marble minars were torn off and smashed. This was amidst the occurrence of similar attacks on several other Islamic religious sites in Delhi, as part of larger anti-Muslim violence in the city.[5]
Architecture[edit]
The Moti Masjid in Mehrauli is the last example in the Mughal tradition of providing small marble-faced mosques. The mosque is a single-aisled prayer hall of five bays.[6] This is a departure from the previous Moti Masjid in the Red Fort, which is double-aisled.[3] The facade of the mosque bears three scalloped archways,[2] with a pishtaq in the centre.[6] The structure is topped by three domes, resting on constricted necks. Each corner of the east central bay is lined by balustrade-like columns.[3]
The mosque is surrounded by enclosure walls; one of these walls is shared with that of the dargah, while the southern wall opens to the burial enclosure, also made of marble.[1]
References[edit]
- ^ a b c d Dadlani, Chanchal B. (2018). From stone to paper : architecture as history in the late Mughal Empire. New Haven [CT]. p. 63. ISBN 978-0-300-23317-9. OCLC 1024165136.
{{cite book}}: CS1 maint: location missing publisher (link) - ^ a b Alfieri, Bianca Maria (2000). Islamic architecture of the Indian subcontinent. F. Borromeo. London, WC: Laurence King Pub. pp. 275–276. ISBN 81-85822-74-3. OCLC 44536138.
- ^ a b c d Asher, Catherine B. (24 September 1992). Architecture of Mughal India. Cambridge University Press. pp. 293–294. doi:10.1017/chol9780521267281. ISBN 978-0-521-26728-1.
- ^ Dadlani, Chanchal B. (2018). From stone to paper : architecture as history in the late Mughal Empire. New Haven [CT]. p. 184. ISBN 978-0-300-23317-9. OCLC 1024165136.
{{cite book}}: CS1 maint: location missing publisher (link) - ^ Lahiri, Nayanjot (2012). "Partitioning the Past". Appropriating the past : philosophical perspectives on the practice of archaeology. Geoffrey Scarre, Robin Coningham. Cambridge: Cambridge University Press. pp. 296–297. ISBN 978-1-139-77570-0. OCLC 817224884.
- ^ a b Koch, Ebba (1991). Mughal architecture : an outline of its history and development, 1526-1858. München, Federal Republic of Germany: Prestel. pp. 130–131. ISBN 3-7913-1070-4. OCLC 26808918.
