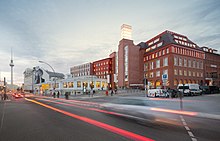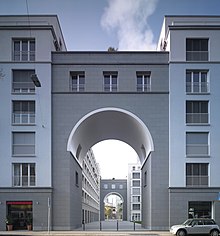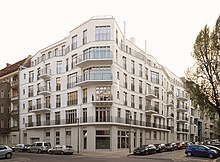Marc Kocher
This article has multiple issues. Please help improve it or discuss these issues on the talk page. (Learn how and when to remove these template messages)
|

Marc Kocher (born 1965) is a Swiss architect, known for his residential building designs.

Life[edit]

Kocher was born in 1965 in Bern. Studying architecture at the Swiss Federal Institute of Technology in Zürich (1984-1989),[1] Kocher started working for Italian architect Aldo Rossi in Milan and continued from 1989 until Rossi's death in 1997, becoming Rossi's junior-partner.[2][3][4][5]
In 1995 Kocher founded his own office in Munich, later moving to Zürich (1997).[6][7]
In 1998/99, Kocher was an assistant at ETH Zürich, and in 1999[8] and 2000[9] guest professor at Syracuse University.[5][6]
In 2012 he opened an office in Berlin.[4]
Kocher lives and works in Berlin and Zürich. He is married and has two children.
Architectural work[edit]
Marc Kocher is considered a representative of postmodern neoclassicism as well as New Urbanism architecture, combining contemporary building with elements of classical European urban architecture.[7][10] Like his teacher Aldo Rossi, Kocher does architectural drawings by hand.[2][11]
While working with Rossi (1989-1997) Kocher was involved in the design of Milan Linate International Airport's new Terminal,[12] and the Bonnefantenmuseum in Maastricht.[13]
As of 1998, Kocher continued planning the reconstruction of the Venetian opera house Teatro La Fenice, originally commenced by Aldo Rossi. Kocher was responsible for the reconstruction of the interior, especially of the sophisticated wall and ceiling decoration.[14]
In 2000, Kocher was commissioned to transform the Backfabrik, a historic industrial building complex in the Prenzlauer Allee in Berlin, into a modern office and commercial location.[2] In subsequent years, Kocher realized a series of original residential and commercial buildings and refurbished projects for existing structures, primarily in Berlin, but also in Austria, Switzerland and Italy.[15]


Selected projects[edit]
- Linate International Airport, Milan, Italy (1991)[12][16] - with Aldo Rossi
- Bonnefantenmuseum, Maastricht, Netherlands (1992–94)[13][16][17][18] - with Aldo Rossi
- Commercial building in Dirksenstraße at the corner of Hackescher Markt, Berlin, Germany (1998)[19]
- Office and commercial building Backfabrik, Berlin, Germany (2001)[2][20][21]
- Design for reconstruction of Berlin Palace (2002)[22]
- Reconstruction of the Gran Teatro La Fenice, Venice, Italy (2004)[14][23]
- Residential and commercial building Müller-Martini-Areal, Zürich, Switzerland (2006)[6][24]
- Residential ensemble "Palais KolleBelle", Berlin, Germany (2009)[25][26][27]
- Residential building "Fellini Residences", Berlin, Germany (2013)[28][29]
- Residential and commercial building Entrée Weißensee, Berlin, Germany (2018)[30]
Bibliography[edit]
- Kocher, Marc (1999). Skizzen für ein neues Stadtquartier: das Gelände des ehemaligen Central-Vieh- und Schlachthofes Berlin-Prenzlauer Berg (in German). Berlin: Gebr. Mann Verlag. ISBN 3-7861-2285-7. OCLC 41549142.
- Marc Kocher: Bauten und Projekte, foreword by Prof. Helmut Geisert, Berlin 2019
Literature[edit]
- Urban, Florian (2017). The New Tenement. Residences in the Inner City Since 1970. Abingdon-on-Thames, Oxfordshire, England, UK: Routledge. ISBN 978-1138224469.
- Streck, Harald (2015). Neue Stadtbaukultur. Jahrbuch 2014 - Stadtbild Deutschland (in German). Books on Demand. ISBN 978-3734747601.
- Brelowski, Cornelia (2021). "Marc Kocher Architekten: DEFINED DIVERSITY". Discover Germany. No. 86. London, UK: Scan Client Publishing. pp. 28–31. Retrieved 2022-04-11.
References[edit]
- ^ Kocher, Marc (1999). Skizzen für ein neues Stadtquartier: das Gelände des ehemaligen Central-Vieh- und Schlachthofes Berlin-Prenzlauer Berg. Berlin: Gebr. Mann Verlag. ISBN 3-7861-2285-7. OCLC 41549142.
- ^ a b c d Haubrich, Rainer (2000-11-22). "Die neue Backfabrik des Rossi-Schülers Marc Kocher" [The new baking factory by Rossi student Marc Kocher.]. Die Welt (in German). Berlin. p. 273. Retrieved 2022-01-26.
- ^ Hunziker, Christian (2000-12-16). "Der Berner Marc Kocher baut in Berlin" [Marc Kocher from Bern is building in Berlin]. Der Bund. Bern. p. Z6.
- ^ a b Hegenberger, Ina (2020). "Die Gefahr der Sinnentleerung durch Reduktion". Berlin vis-à-vis - das Magazin für Stadt Entwicklung. No. 81. pp. 24–28. ISSN 1860-9473. Retrieved 2021-05-19.
- ^ a b Brelowski, Cornelia (2021). "Marc Kocher Architekten: DEFINED DIVERSITY". Discover Germany. No. 86. London, UK: Scan Client Publishing. pp. 28–31. Retrieved 2022-04-11.
- ^ a b c Fohrmann, Ulrich (2005-08-01). "Rückkehr in die Zukunft. Die Überbauung des Müller Martini Areals, Zürich" [Return to the future. The redevelopment of the Müller Martini site, Zürich]. Architektur Zürich & Ostschweiz (in German). Zollikerberg: Architektur & Gewerbe Verlag. pp. 44–45.
- ^ a b Bauen + Wirtschaft Architektur der Region im Spiegel berlin 2020. Wirtschafts- und Verlagsgesellschaft. Worms. 2020. ISBN 978-3-944820-89-7. OCLC 1162632075.
{{cite book}}: CS1 maint: location missing publisher (link) CS1 maint: others (link) - ^ Architecture, Syracuse (1999). "Syracuse University School of Architecture Lecture Poster - Fall 1999". School of Architecture Lectures Series. No. 81. Retrieved 2021-05-17.
- ^ Architecture, Syracuse (2001). "ArchitectureNews" (PDF). The Newsletter of the Syracuse University School of Architecture. No. Autumn 2001. p. 4. Retrieved 2021-05-17.
- ^ Spanu, Smaranda (2020). Heterotopia and heritage preservation: the heterotopic tool as a means of heritage assessment. Cham, Switzerland. p. 267. ISBN 978-3-030-18259-5. OCLC 1101102434.
{{cite book}}: CS1 maint: location missing publisher (link) - ^ "Marc Kocher pflegt die Kunst der Architekturzeichnung" [Marc Kocher cultivates the art of architectural drawing.]. Die Welt (in German). Berlin. 1999-07-24. p. 10.
Die Kunst der Architekturzeichnung scheint auszusterben. Einer der wenigen, die sie zuletzt kultivierten, war der 1997 verstorbene Italiener Aldo Rossi. Unter seinen Schülern führt vor allem der junge Schweizer Architekt Marc Kocher diese Tradition fort.
[The art of architectural drawing seems to be dying out. One of the few who last cultivated it was the Italian Aldo Rossi, who died in 1997. Among his students, the young Swiss architect Marc Kocher in particular continues this tradition.] - ^ a b "AMPLIAMENTO, AEROPORTO DI LINATE". Fondazione Aldo Rossi. 2017-11-28. Retrieved 2022-01-27.
- ^ a b "BONNEFANTENMUSEUM". Fondazione Aldo Rossi. 2017-11-26. Retrieved 2022-01-27.
- ^ a b Haubrich, Rainer (2003-12-13). "Wo es war, wie es war" [Where it was, how it was]. Die Welt (in German). Berlin: Axel Springer SE.
- ^ Sonderausgabe Bauen +Wirtschaft + Wohnbau in und um Berlin 2021. Wirtschafts- und Verlagsgesellschaft. Worms. 2021. pp. 106–107. ISBN 978-3-949158-04-9. OCLC 1282185993.
{{cite book}}: CS1 maint: location missing publisher (link) CS1 maint: others (link) - ^ a b Ghirardo, Diane (2019). Aldo Rossi and the spirit of architecture. Graham Foundation for Advanced Studies in the Fine Arts. New Haven. pp. 249–250. ISBN 978-0-300-23493-0. OCLC 1055263565.
{{cite book}}: CS1 maint: location missing publisher (link) - ^ Ghirardo, Diane (2019). Aldo Rossi and the spirit of architecture. Graham Foundation for Advanced Studies in the Fine Arts. New Haven. p. 249. ISBN 978-0-300-23493-0. OCLC 1055263565.
Bonnefanten Museum, Maastricht, Netherlands with Umberto Barbieri, Giovanni da Pozzo, and Marc Kocher
{{cite book}}: CS1 maint: location missing publisher (link) - ^ Diton, Maurizio (2019-10-25). "The office copier and paptism by colour: Working for Rossi in the 1990s". Drawing Matters. Retrieved 2022-01-27.
- ^ "Wohn- und Geschäftshaus Dircksenstrasse 52 BERLIN". Architektur-Bildarchiv.
- ^ "BACKFABRIK – History". Retrieved 2021-09-20.
- ^ Mischke, Roland (14 February 2015). "Alt und Neu perfekt gemixt". Berliner Morgenpost.
- ^ Jürgens, Isabell; Westphal, Dirk (22 November 2008). "Es geht um das Herz von Berlins Mitte". Die Welt.
- ^ Tieben, Hendrik (2008-01-26). "Wiederaufbau des Theaters La Fenice". Bauwelt. No. 5. p. 5. ISSN 0005-6855.
- ^ "Müller-Martini Allreal - Arassociati". Retrieved 2021-05-17.
- ^ von Borries, Christian. "Wohnkomplex "Palais KolleBelle"".
- ^ Zeller, Anja (2014). Moderne im Kontext = Modern architecture & urban context. Lynne Kolar-Thompson. Berlin: Archimappublishers. pp. 116–121. ISBN 978-3-940874-85-6. OCLC 903002486.
- ^ Urban, Florian (2017). The new tenement. New York. p. 20. ISBN 978-1-315-40244-4. OCLC 1006381281.
{{cite book}}: CS1 maint: location missing publisher (link) - ^ "LA DOLCE VITA. Das Wohn- und Geschäftshaus "Fellini Residences" in Mitte". Cube Magazin.
- ^ Westphal, Dirk (2008-08-07). "Trotz Finanzkrise bleiben Luxuswohnungen gefragt" [Luxury flats remain in demand despite financial crisis]. Die Welt (in German). Berlin: Axel Springer SE.
Die Fellini-Höfe entwarf der Züricher Architekt Marc Kocher. Er baute auch bei dem Luxusprojekt Kolle Belle in Prenzlauer Berg mit.
[The Fellini-Höfe were designed by the Zürich architect Marc Kocher. He also helped build the luxury Kolle Belle project in Prenzlauer Berg.] - ^ "ENTREE WEISSENSEE - Berlin-Weißensee - Strategis - Neubau-Immobilien Informationen". Retrieved 2021-09-20.
