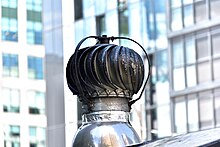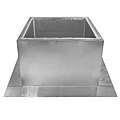Draft:Gravity vent
| Submission declined on 7 November 2023 by CNMall41 (talk). Thank you for your submission, but the subject of this article already exists in Wikipedia. You can find it and improve it at Passive ventilation instead.
Where to get help
How to improve a draft
You can also browse Wikipedia:Featured articles and Wikipedia:Good articles to find examples of Wikipedia's best writing on topics similar to your proposed article. Improving your odds of a speedy review To improve your odds of a faster review, tag your draft with relevant WikiProject tags using the button below. This will let reviewers know a new draft has been submitted in their area of interest. For instance, if you wrote about a female astronomer, you would want to add the Biography, Astronomy, and Women scientists tags. Editor resources
|  |
 Comment: Topic Passive ventilation already exists, however that page needs cleanup. Would suggest incorporating information from this draft into that page and also clean up existing content. CNMall41 (talk) 21:48, 7 November 2023 (UTC)
Comment: Topic Passive ventilation already exists, however that page needs cleanup. Would suggest incorporating information from this draft into that page and also clean up existing content. CNMall41 (talk) 21:48, 7 November 2023 (UTC)
Gravity vent (roof ventilator)[edit]
Gravity vents, otherwise known as passive vents or roof vents, are vents that utilize the Stack effect and the Venturi effect to provide a weather-proof air inlet or outlet without any moving parts.[1] They are often used to supplement an attic fan or in tandem to achieve the most optimal ventilation. Alternatively, when passive ventilation is sufficient,[2] a gravity ventilator is all a structure may need.
History[edit]

1930–1960[edit]
The earliest roof vents first appeared as steeples, towers, or cupolas, which assisted buoyant flow upward through a building. This was common in barns, mill buildings, or any buildings subject to the buildup of odors or contaminants.[3] Gravity vents became more popular after a major fire in a nonsprinklered manufacturing facility in Michigan in 1953.[4] The fire caused severe damage to the roof and the production of automatic transmissions. To prevent such disasters, many buildings installed gravity vents (heat and smoke vents) along with fire sprinklers to reduce the heat and smoke generated by a fire. These vents were larger and had metal louvers or flaps that opened and closed automatically by a thermal device or a spring mechanism. They also had screens or mesh to prevent debris and pests from entering the building.

1960–1990[edit]
Gravity vents were improved by using different materials and shapes to increase their durability and performance. These materials were aluminum, steel, plastic, and fiberglass. Some of the shapes used were dome, cone, pyramid, and ridge. These vents also had different collar heights and diameters to suit different climate zones and roof types. The benefits of these improvements were lower weight, higher resistance to corrosion and weathering, better airflow and efficiency, and easier installation and maintenance.

1990–present[edit]
Gravity vents were further enhanced by using advanced technology and design to optimize their functionality and aesthetics. Computational fluid dynamics (CFD) and finite element analysis (FEA) software were used to simulate the airflow and pressure losses of the vents. Computer Aided Design & Computer Aided Manufacturing (CAD/CAM) software are used to rapidly prototype, and create new gravity vent parts.
Types[edit]
There are two (2) types of gravity vents: Exhaust and Intake
- Exhaust vents are used to remove hotter, humid air or toxic fumes from a space.
- Intake vents are used to bring in colder, fresh air into a space. This space can vary from an attic in a residential home, to a conference room in an office building.
Both vents are crucial to proper roof ventilation, therefore a balance of the two are a necessity.
Proper use[edit]
In order to ventilate a structure properly, there are some guidelines that need to be followed. The International Building Code (IBC) is the most widely adopted code used domestically in the United States of America. Chapter 12, Section 1202 of the 2021 IBC gives a detailed list of conditions that need to be met in order for proper ventilation of a building.[5]
Installation[edit]
Installation of a gravity vent may vary based on the type of flashing or base (flange) of the vent, or even the type of roof you are installing the vent onto.
There are two types of roofs:
Flat roofs are typically found on commercial buildings, such as skyscrapers or factories. They may also be used on residential buildings, but are not nearly as common. A low-slope or flat roof is characterized by its low pitch (10° or lower). Flat roofs are more prone to the accumulation of rain and snow, resulting in more leaks. In turn, a weatherproof-membrane is installed on top of the roof decking to minimize the chance for a leak.
Pitched roofs are what the overwhelming majority of residential homes use. Generally, a pitched roof has at least a 14° slope, but can be upwards of 45° to 50°. Most pitched roofs are shingled, which makes installation of a gravity vent quite different from the installation on a flat roof.
There are also multiple types of flanges:
- Flat flange
- Curb mounted flange (CMF)
- Metal roof flange (see metal roof)
If the vent has a flat base flange, then it may be installed directly to the roof deck on a flat roof using fasteners, such as screws or nails. When installing a roof vent onto a pitched roof, one must peel back the shingles and stagger the flashing half underneath and half on top of the shingles.
-
Installation on Pitched roof
-
Curb mounted Installation
-
Insulated roof curb
Unlike the flat flanged counterparts, Gravity vents with a curb mounted flange (CMF) are installed onto a complementary manufactured roof curb, hence the name curb mounted flange. The roof curb is installed to the roof deck instead to provide additional clearance for the ventilator above the roof. The roof curb eliminates the need for flashing on the gravity vent itself.
Metal roof flanges are primarily custom-made. Metal roofs have a tendency to warp over time due to intense heat and cold,[6] making it hard for manufacturers to make a one-size-fits-all flange. If installing a gravity ventilator on a metal roof, essentially the same steps are taken for a pitched shingle roof. The main difference is, there are no shingles to lift up. Instead, the flange must be locked into place on the channels of the roof, and secured with fasteners.
Relevant topics[edit]
References[edit]
- ^ Brumbaugh, James E. (2004). Audel HVAC Fundamentals Volume 3: Air Conditioning, Heat Pumps, and Distribution Systems (4th ed.). Canada: Wiley Publishing, Inc. pp. 289–298. ISBN 978-0-7645-4208-4.
- ^ "2021 International Mechanical Code (Imc) | Icc Digital Codes".
- ^ Rose, William B. "Early History of Attic Ventilation" (PDF). Structure Tech. University of Illinois at Urbana-Champaign. Retrieved 1 November 2023.
- ^ Trainor, Tim. "America's Most Destructive Industrial Fire". assemblymag.com. BNP Media. Retrieved 31 October 2023.
- ^ "2021 International Building Code (Ibc) | Icc Digital Codes".
- ^ "Pros and Cons of Metal Roofs in Commercial Building". 12 August 2022.





